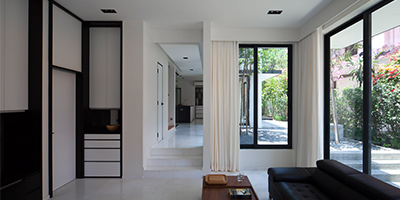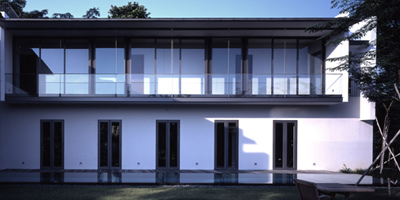Any attempt to reconstruct an old dwelling house in order to increase its floor area and program while retaining an existing structure is a tumultuous design challenge. The task was especially so since this involved increasing a full floor, a front & rear wing extension with a radical facade update. Being attached physically to a neighbour as a semi-detached villa, how does an architectural design alter and marry another at the same time?
The massing called for a series of solids and voids to reduce the increase in bulk whilst maintaining a certain quietude in respecting her context. Wide verandahs, deep balconies and two courtyards nip and tuck into the building to cool and shade in the intense tropical heat and sunlight. A reduced palette of materials in monochromatic tones harking back to a colonial black & white house maintains consistency throughout its architecture and interiors.
- ScopeConcept | Schematic | Design Development | Construction Documentation | Implementation
- TeamJerome Lee | Mike Yiu | Kenny Fung
- PhotographerBéton Brut


