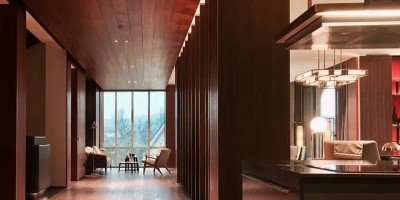In reconstructing this humble house, the massing called for a series of solids and voids to reduce its scale. Wide verandahs, deep balconies and two courtyards nip and tuck into the building to cool and shade in the intense tropical heat and sunlight. Custom made operable louvers in the courtyards and bathrooms allow for passive cross-ventilation.
A reduced palette of materials in monochromatic tones harking back to a colonial black & white house maintains consistency throughout its interiors. In choosing finishes and colours that echo the architectural facade, spaces flow seamlessly between inside and out, allowing the house to evolve with timelessness and quietude.
- ScopeConcept | Schematic | Design Development | Construction Documentation | Implementation
- TeamJerome Lee | Mike Yiu
- PhotographerBéton Brut
INTERIOR
Goodlink Residence
AdmiraltySingapore
2011-2013300sqm


