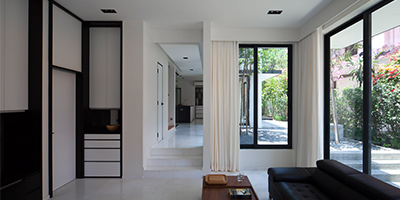At the onset in conceptualizing the interiors of this classical house typology, we wanted very much to break its existing volumetric structure. This allows the house better connectivity, both visually and spatially, in order to bring about a modern aesthetic.
With the owner being a local fusion restaurateur, the arrival ground floor entry level decidedly becomes the entertainment wing wherein guests are welcomed with a long axial formal gallery linking all spaces in the living, dining, tea, cards room and show kitchen spaces. This turns out to be an effective party space for the frequent private dining function with his culinary team.
A more private family living space ensues on the second floor with lighter tonal finishes for a more comfortable and casual setting. We kept the classical room by room construct in stark contrast to the floor below for the junior bedrooms and a master ensuite wing at the southeast corner for best daylight and vantage points.
- ScopeConcept | Schematic | Design Development | Construction Review | Implementation
- TeamJerome Lee | Jonathan Dones | Franz Pascua | Yuxiang Liu | Perry Zou | Ken Qiu | Ray Wan
- PhotographerBeton Brut


