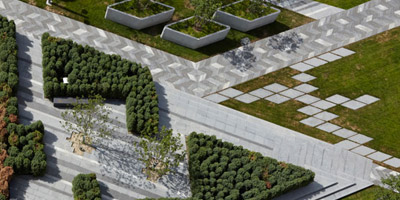The complex is a part of the Cloud City developments in Nanshan, Shenzhen. More than 26 architects participated in designing over 20 urban blocks in the area, including office towers, shopping malls, hotels, condominiums, retail streetscape and urban parks. As landscape architects, we have strategized the design of the precinct with four major principles:
Image of Cloud City – Creating a memorable impression;
Colorful Cloud City Using vibrant & young elements;
Convenience Cloud City – Stitching and connecting the extended pedestrian network; and
Ecological Cloud City – Introducing water retention schemes in the city.
Cloud Casa is designed for the young professionals who work in the precinct. We tried to create a landscape that flows through the whole site, connecting various programs for different age groups. The design languages of the paving, swimming pool, outdoor gym, leisure space, kid’s play and plantings are cohesively integrated. The residents can access to individual program easily while they will find associated resting area adjacent to it.
We have created a boundary with weaving stone cladded wall, anodized steel fence, and mixed planting to define a vivid urban border, while creating a nice backdrop for the city and pedestrian passing by.
The trees, shrubs and groundcovers were carefully selected to create a young and joyful setting. The planting follows the flow of the landscape, directing circulations and forming enclosures. We tried to maximize soil depth by creating land form topography. The use of permeable materials such as resin bound aggregates were introduced to help drain surface runoff rapidly.
- ClientShenzhen Vanke
- ScopeConcept | Schematic | Design Development | Construction Review
- TeamBrandon Huang | Kenny Fung | Ken Qiu | Xibei Wu | David Zhu | Perry Zou | Katherine Zou | Solar Jiao
- PhotographerYu Lifeng

